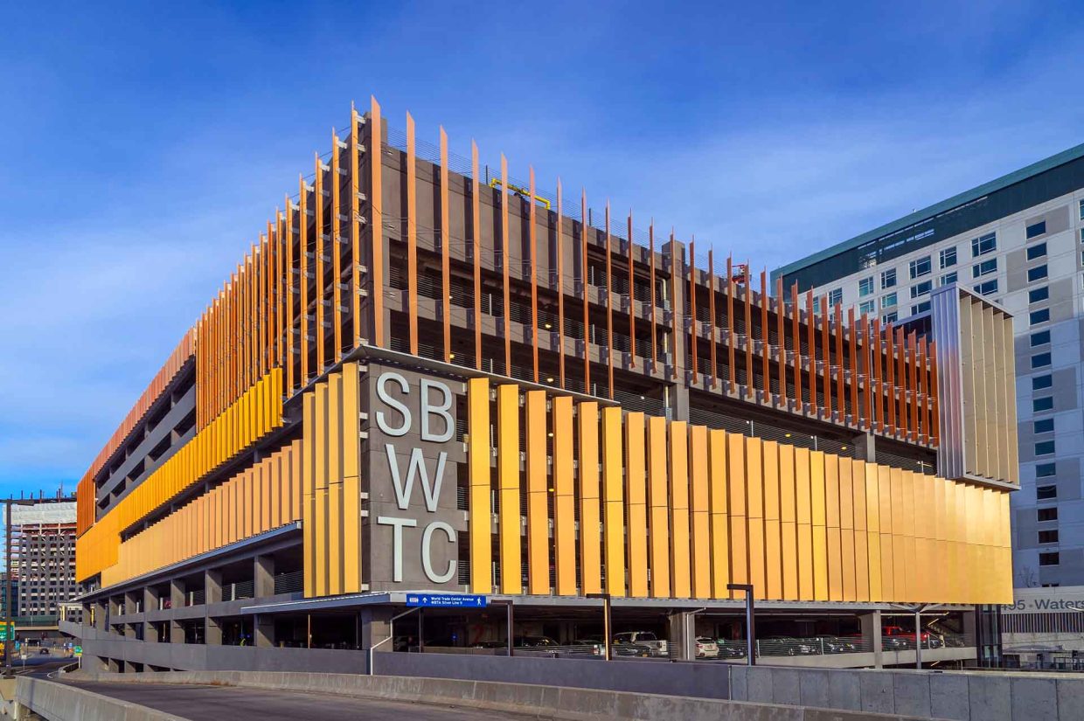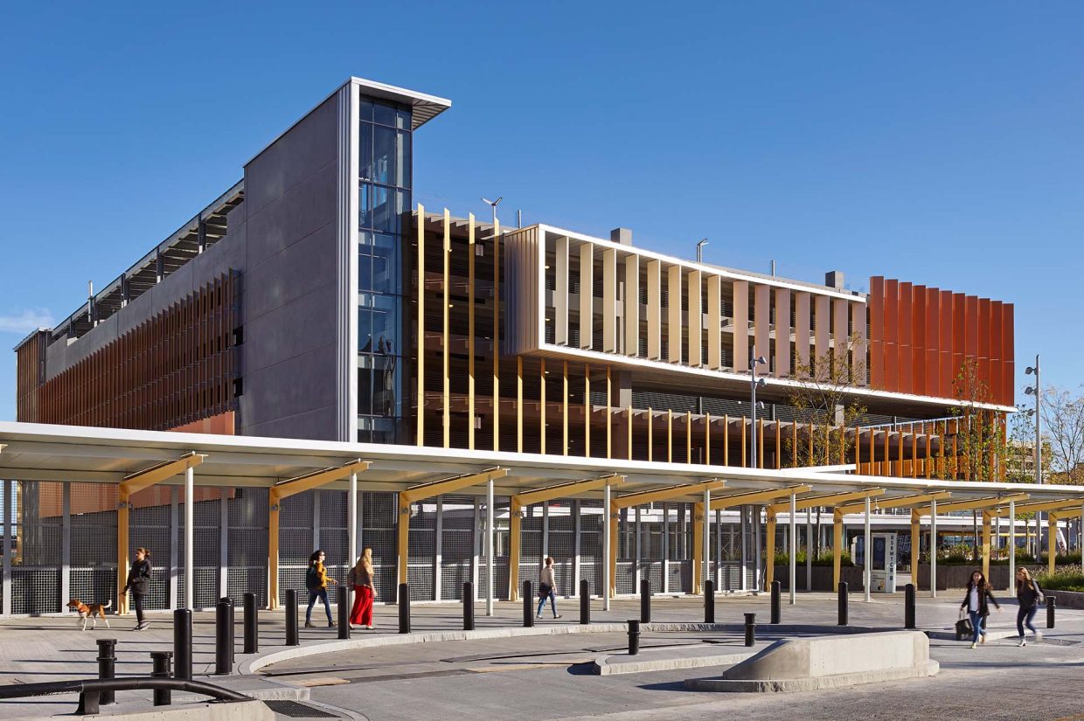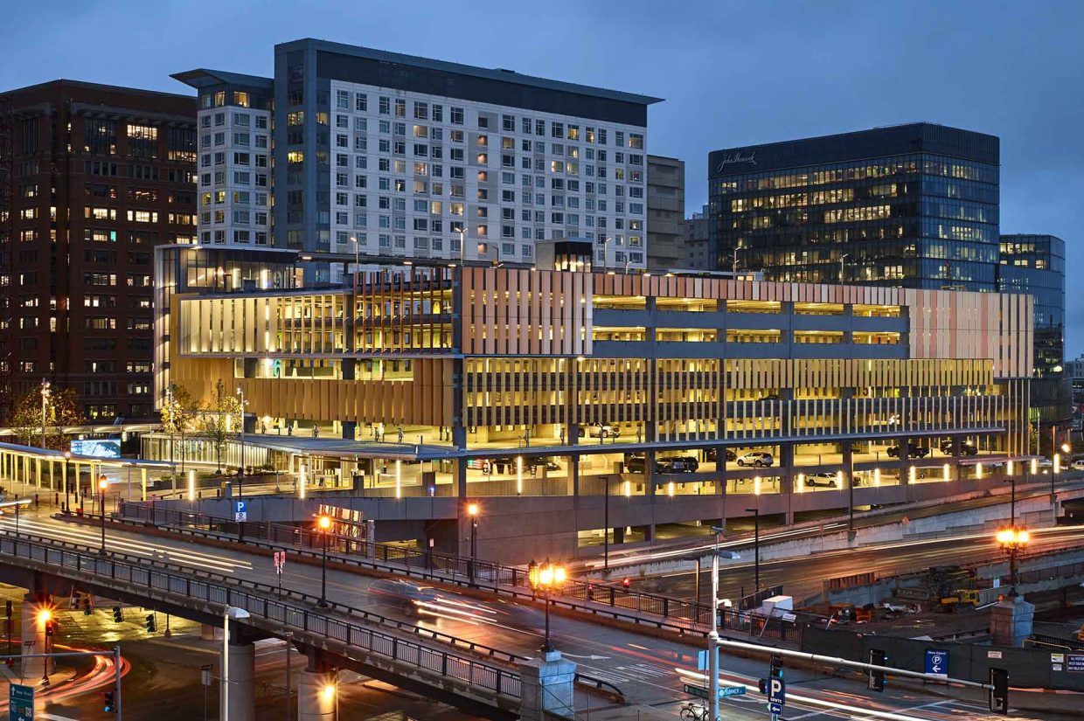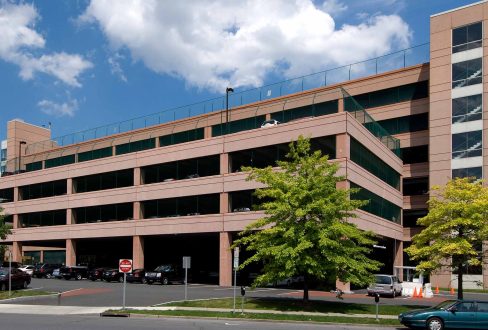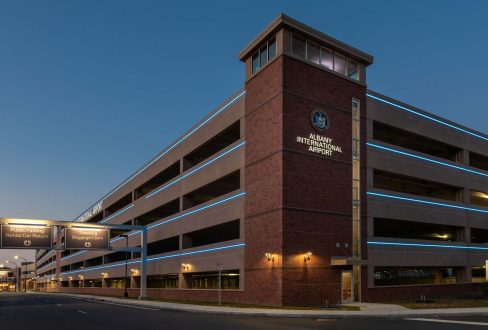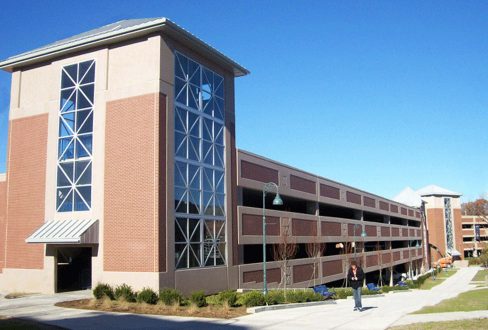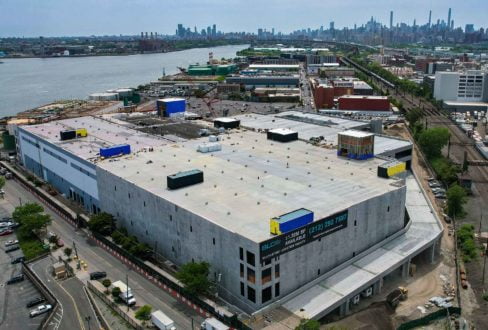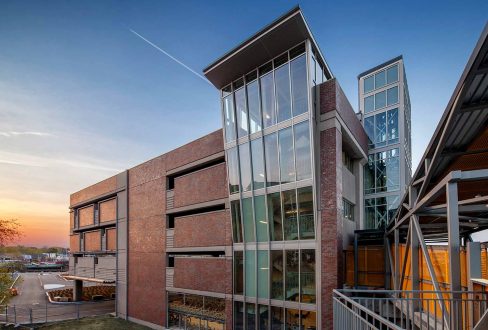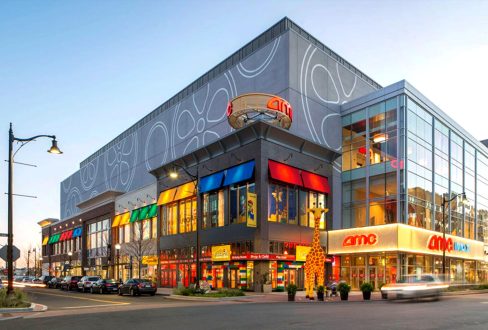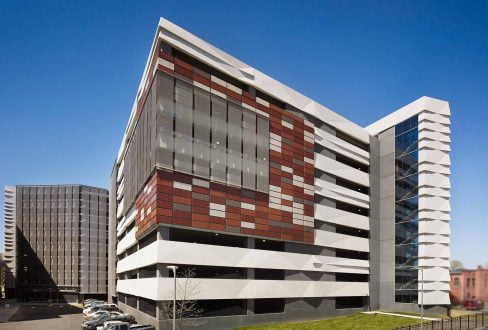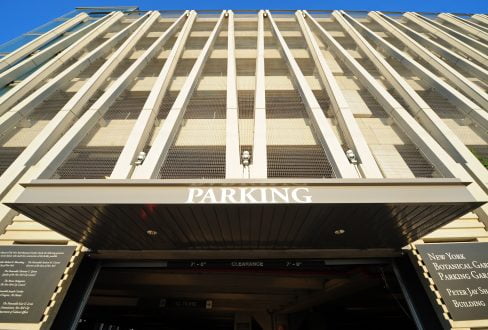The nine-level, 1,550-space Multi-Modal Transportation Center parking structure was conceived as a vital infrastructure node, providing connectivity to Boston’s burgeoning Seaport District. The garage is located on a constrained site under an air rights parcel supported by an underground Interstate Tunnel in an area previously inaccessible to pedestrian traffic. The majority of the garage is supported by the Tunnel, with a small area supported by deep pile foundations.
The design and construction teams committed to an almost daily virtual meeting with the precaster over a six-week design development duration, employing numerous technical solutions to limit future risk and ensure quality.
The public plaza and vehicular turnaround are built atop an underground transit station, while the vehicular and pedestrian bridges themselves were air rights projects constructed over the active bus way. In order to avoid significant disruption and to ensure the ongoing use of all tunnels, all construction activity required careful coordination, staging, and monitoring. The team used the Lean Big Room format with stakeholders throughout the process to facilitate operations around and under the construction of the garage.
Role of Design Assist
Prior to construction, the team met with local city and transportation officials to review the design and construction of the facility. The group implemented a program of tunnel movement monitoring, as well as monitoring the adjacent Bus Station near the pile driving site for the project.
By coordinating with stakeholders, the project was able to be completed during normal work hours, while the tunnel was operational and open to vehicular traffic below.

