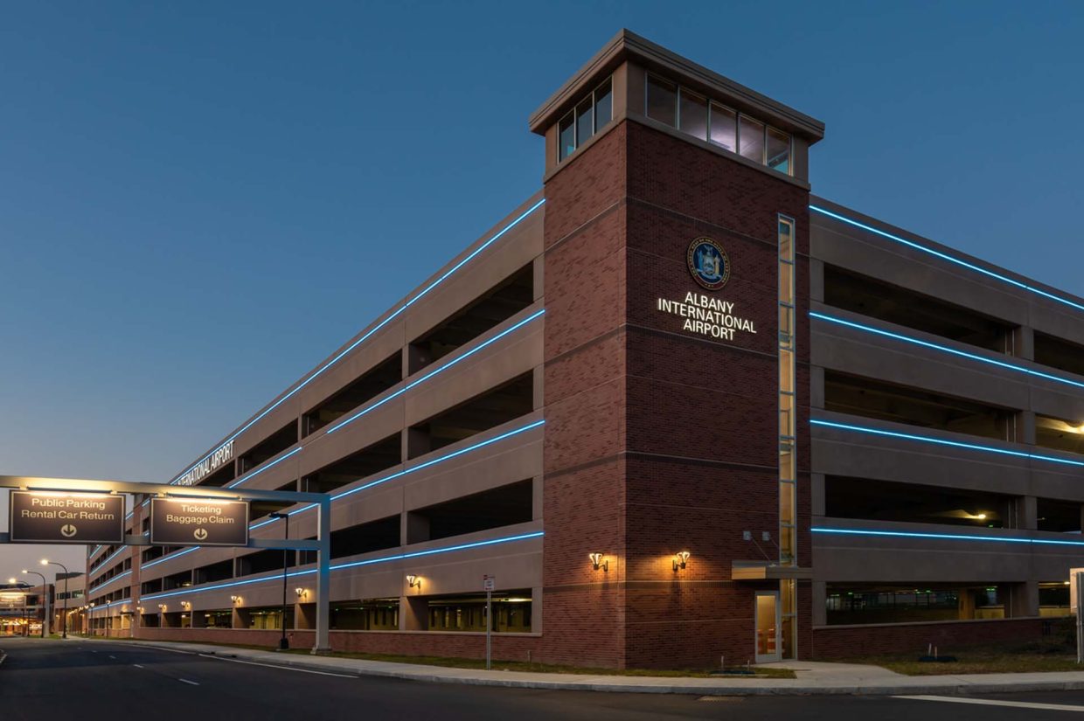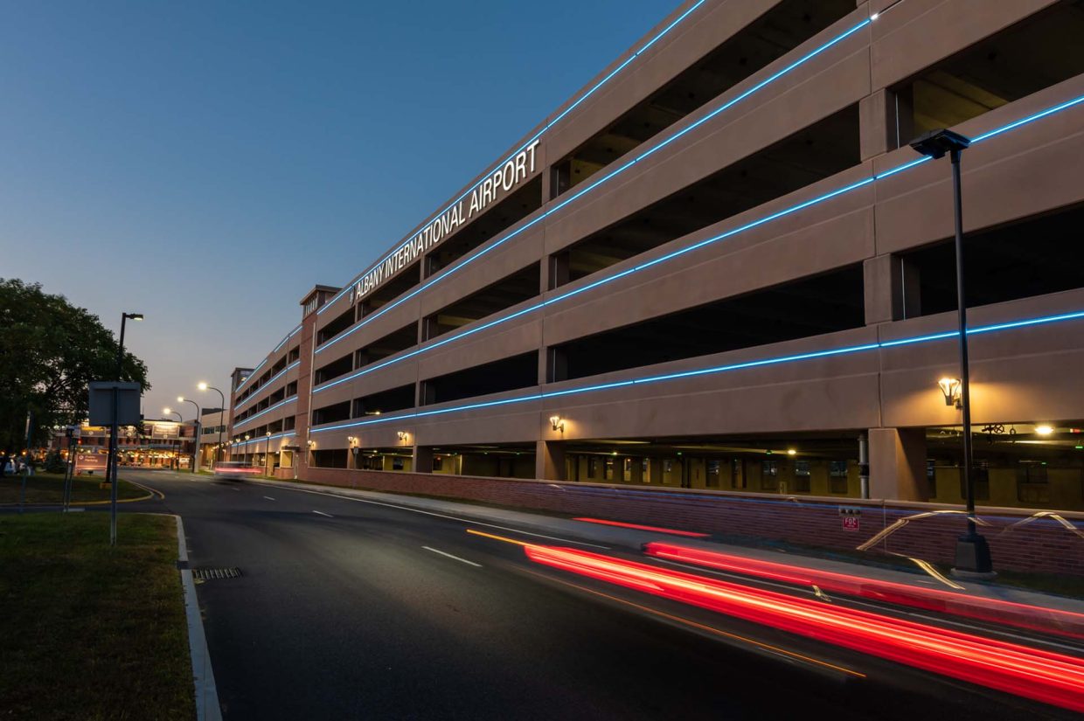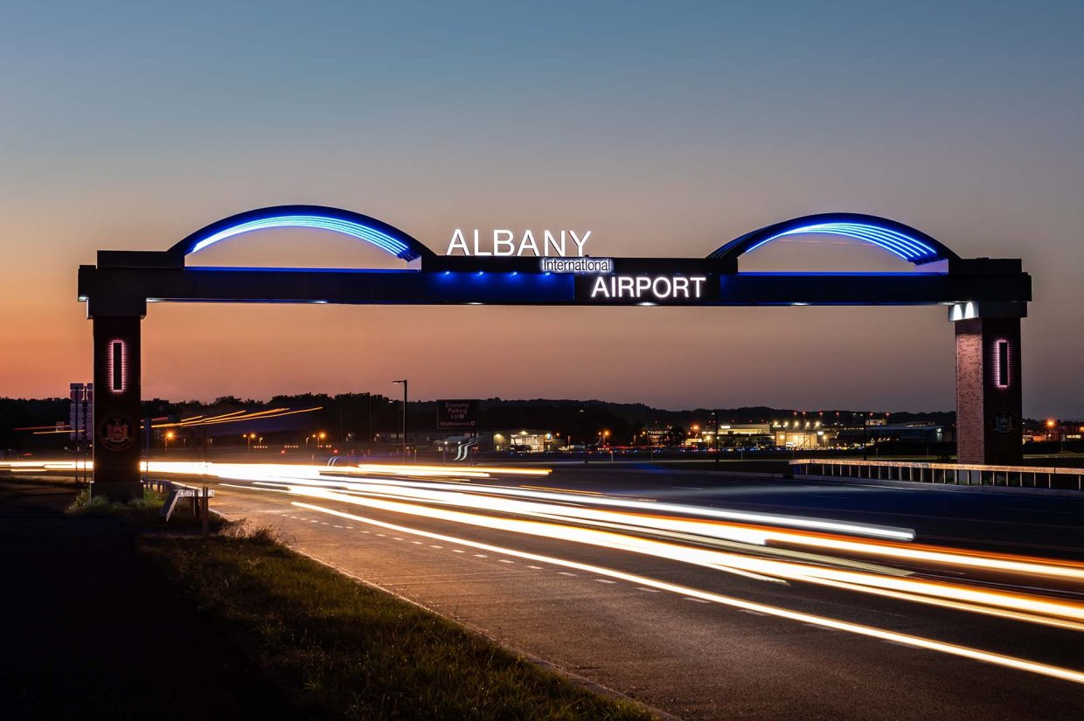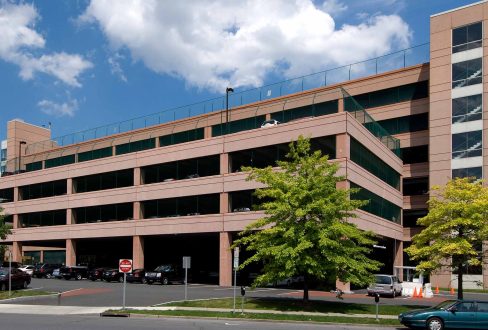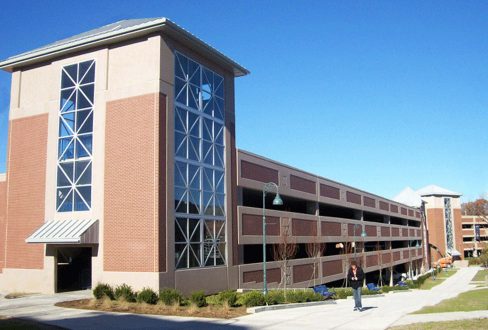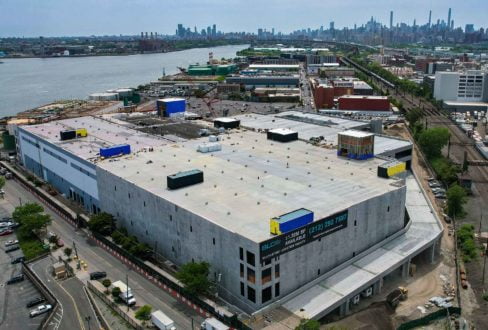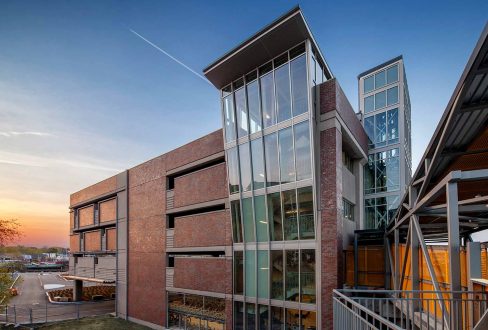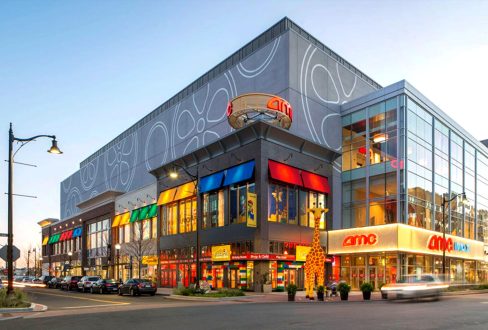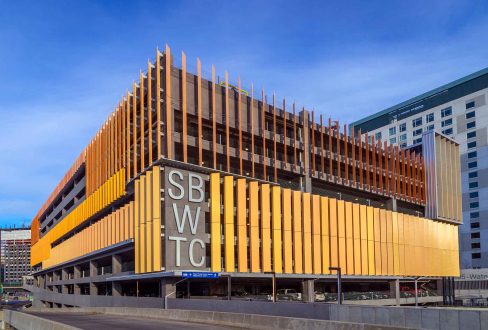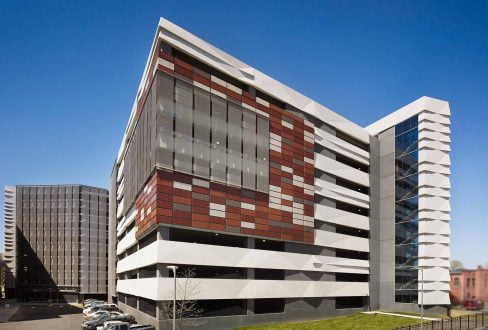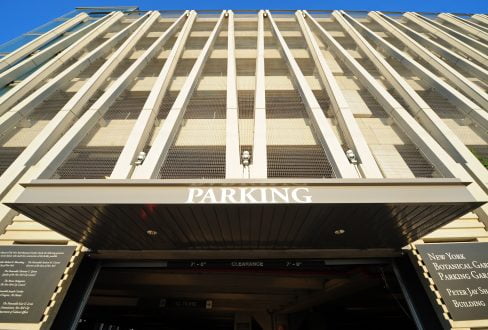Sometimes a parking garage is more than just a place to park vehicles. A case in point is the five-story structure at Albany International Airport (ALB).
Unistress completed this job within a “very ambitious timeline”!
The $45 million project to build an additional parking structure provides more than 1,050 additional covered parking spaces (7000 total) near the main terminal. When the state of New York awarded the airport a $22.1 million award, the funds came with a stipulation: The garage had to be substantially completed only 18 months after the awards were announced—a “very ambitious timeline,” as ALB CEO Philip Calderone notes. To meet the deadline, ALB’s leadership assembled and worked closely with a project team that included Unistress, who together created a five-level, 398,600-square-foot precast concrete structure with 200 parking spaces on each level, and a heated and enclosed pedestrian bridge that links the new facility to the main terminal.
Challenge
Building the new garage and updating/expanding the terminal were ALB’s largest and most complex projects in 25 years. The construction site for the new garage was sandwiched between the airport terminal road and a security identification display area. Working in a tight and busy area required precision logistics and careful scheduling because all construction occurred while the airport operated as usual.
Solution
Airports are some of the most challenging environments we work in – they never shut down, and passenger convenience is always top priority. Our long-time partnership with ALB helped us develop a system to remove stationery materials vehicles and work trucks from the construction field, relegating them to Long Term parking spaces to avail as much passenger parking near the terminal as possible – helping ALB serve their present customers while we worked to service future travelers.

