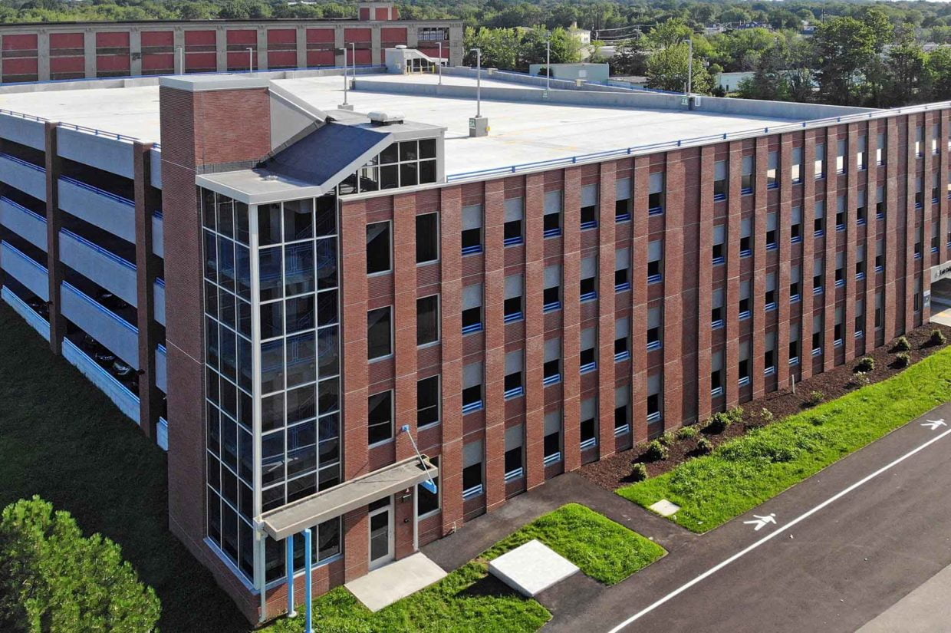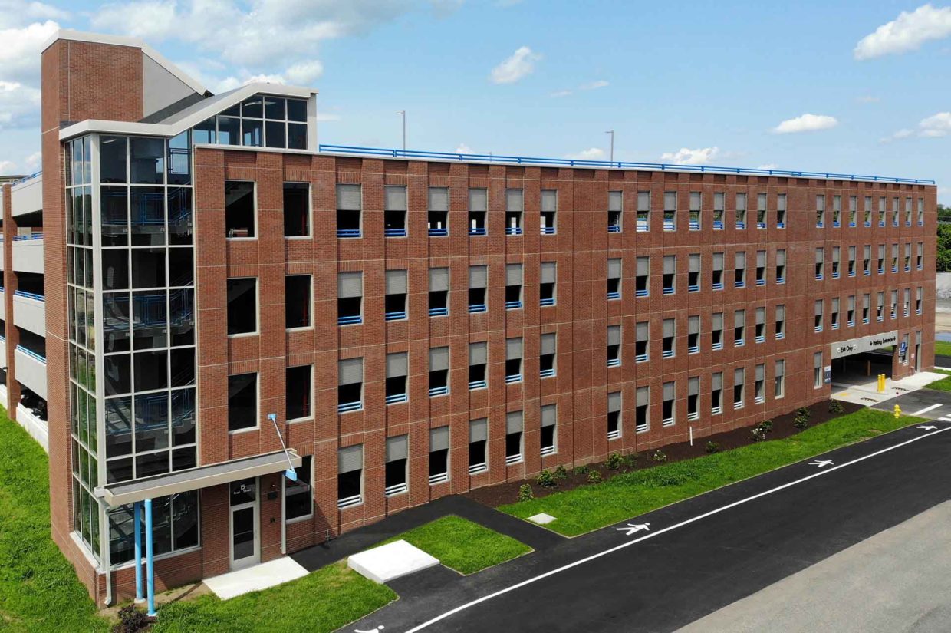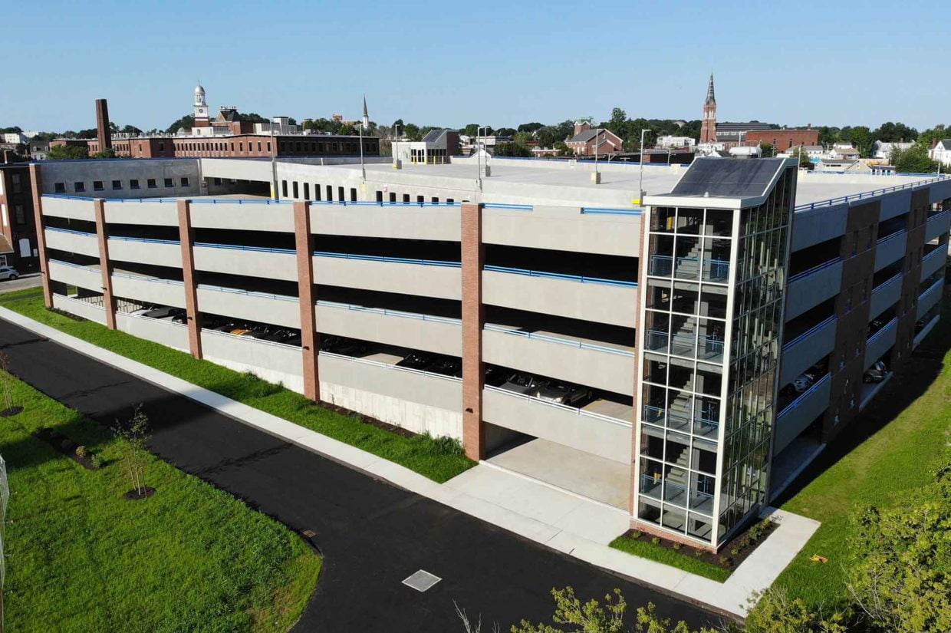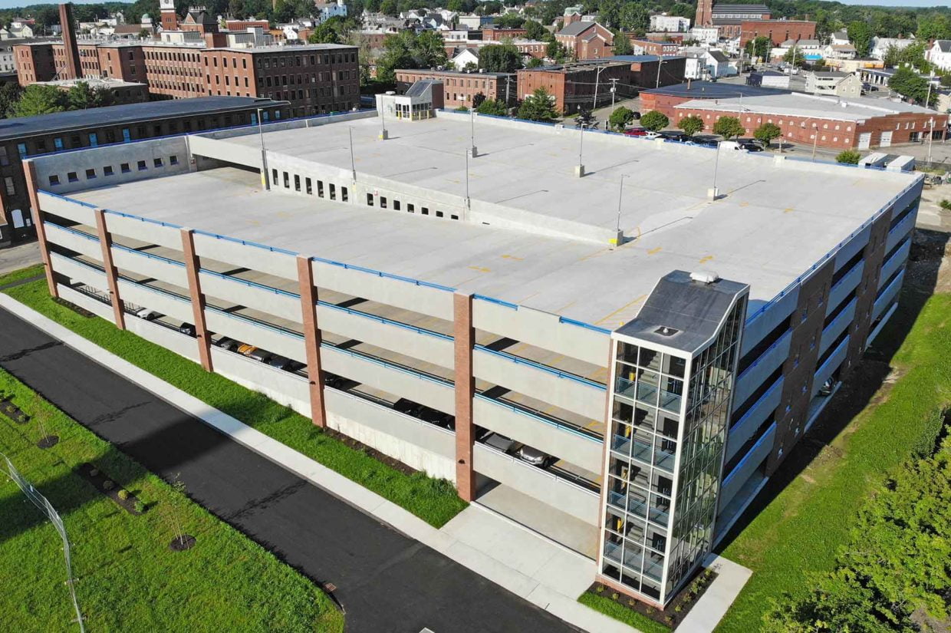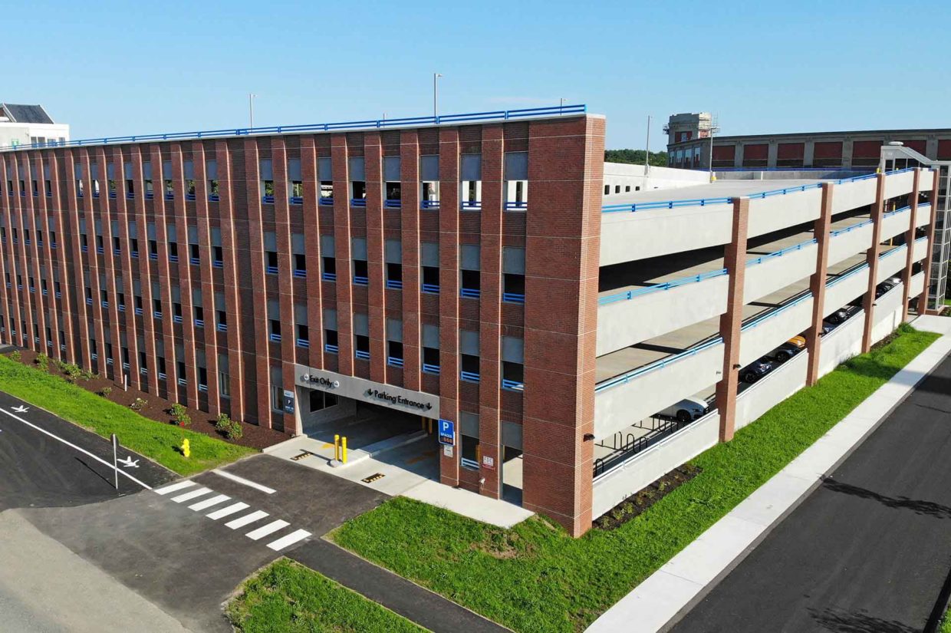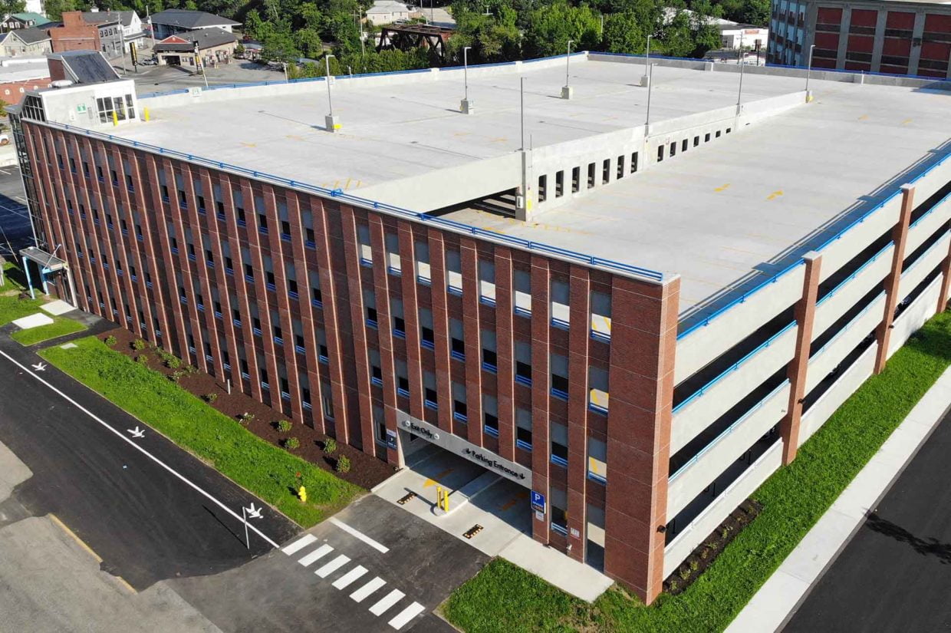An interesting blend of old and new architecture
One elevation pays tribute to Mill aesthetic; thin brick-clad window walls with multiple vertical and horizontal planes. Panels are recessed above real openings for decorative screening to mimic mill windows further. Other elevations have brick-clad windowed shearwalls and brick-clad wide T-shaped columns with precast spandrels. Railings above spandrels also carry into window openings of walls.
The stair tower maximizes glazing with the use of tree columns to support precast stairs. The stair roof mimics the Z shape of stair risers within the tower.

